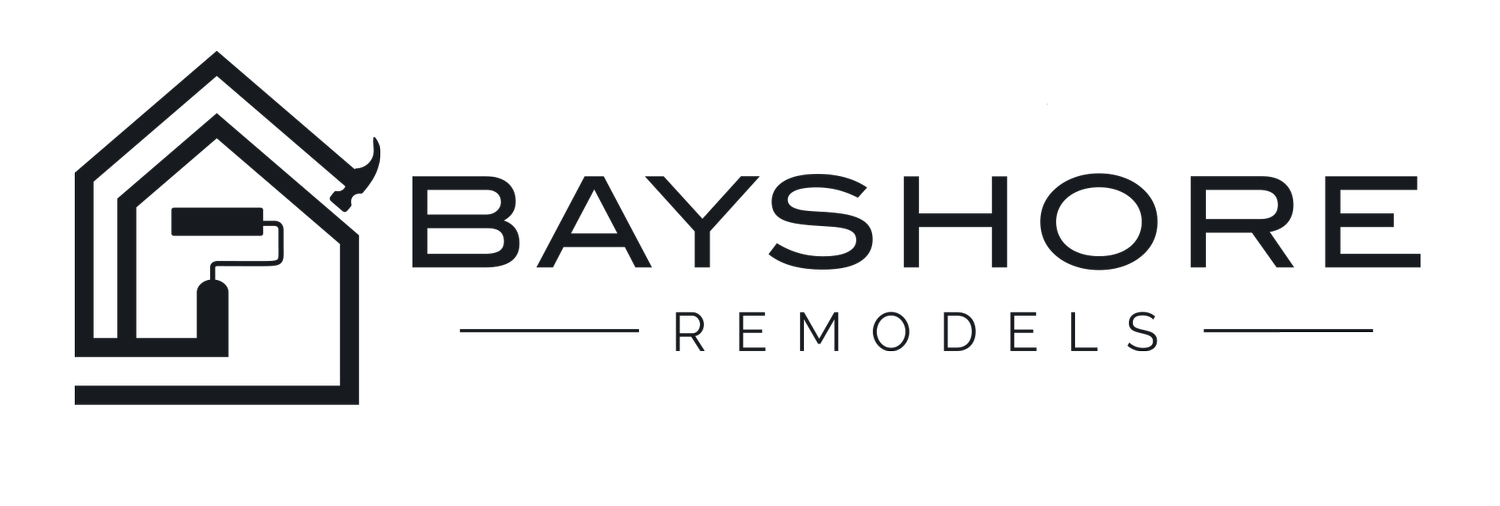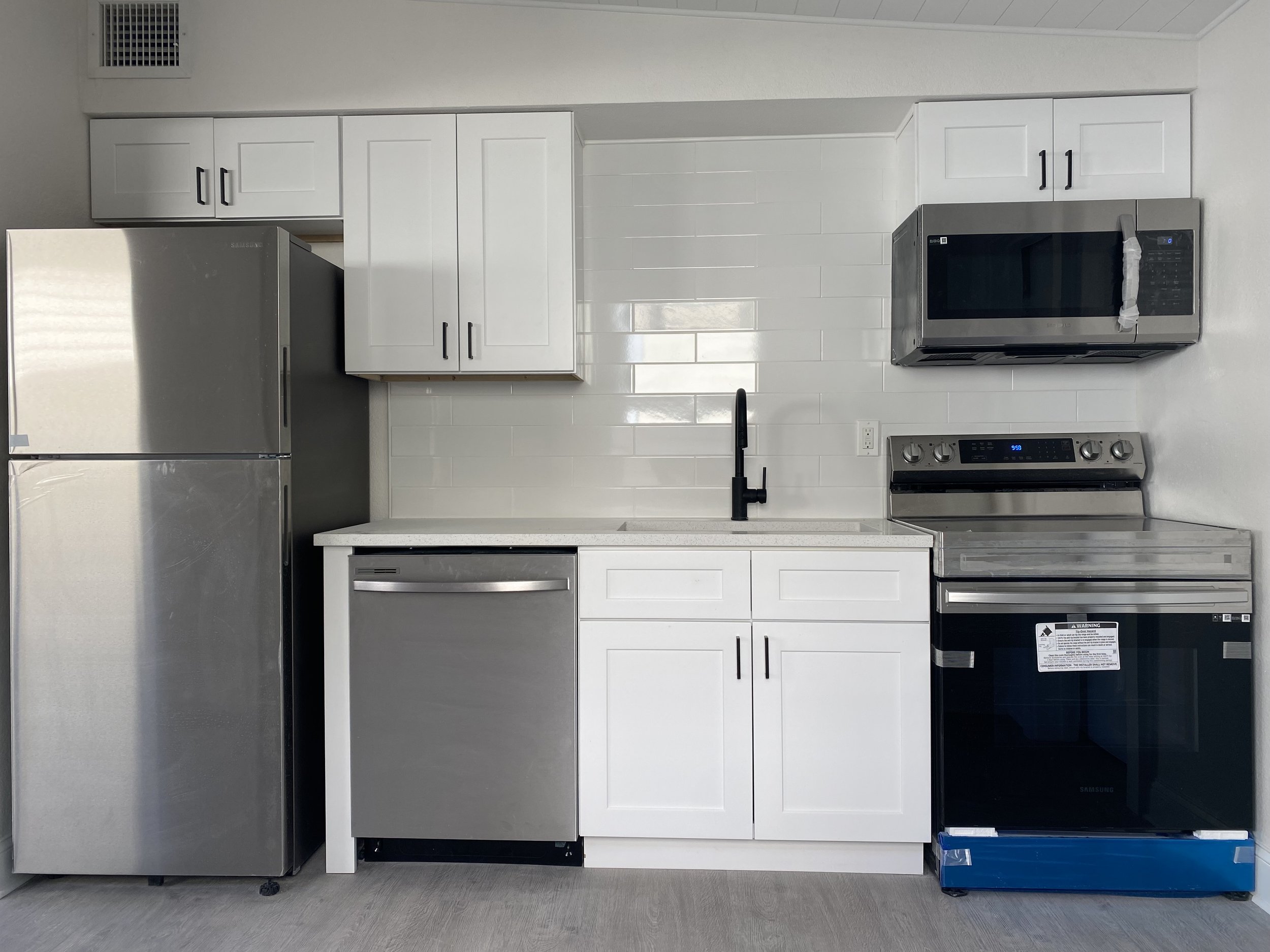Tips to Design Your Dream Kitchen Cabinetry Layout
Have your kitchen cabinets reached the point of no return and need replacing? Are you simply ready to upgrade to your dream kitchen? Committing to a cabinet replacement sets you up for an exciting transformation that can massively elevate your living experience, whether cooking nourishing meals or socializing with friends and family.
When designing your upgraded space, you may feel overwhelmed by all of the shapes and sizes at your fingertips. You’ll want to carefully consider the many purposes your kitchen will serve over the years so you can craft a layout that best caters to your needs.
Our Tampa kitchen remodelers have curated the ultimate guide to designing the perfect cabinetry layout. Discover how you can bring your dream kitchen to life.
Practicality Comes First
You should design your kitchen layout in a way that not only supports your lifestyle but enriches it. While the aesthetic features can certainly enhance the emotional impact of your space, the functional and strategic placement of your kitchen’s components can boost your efficiency and flow throughout the space, which will ultimately make your life easier and reduce stress.
For these reasons, it’s important to prioritize the practicality of the layout as the foundation of your kitchen design.
Consider which areas of the kitchen you will use the most and how easy it is to move between them.
For example, a spice drawer or cabinet would make sense next to the stove. If you plan to have a coffee station, you may want to consider folding doors or a pull-out tray within a cabinet to keep your appliances and ingredients neat and hidden.
Once your blueprints are functionally ideal, you can layer on the aesthetic elements.
Let Your Habits Guide the Layout
How a kitchen gets used depends primarily on its layout. It’s essential to think about how you’ll be using your space.
Consider the following:
Will you use the kitchen purely for making food or will it also be for entertaining guests?
Will you or your children need a space to work from home or do homework?
Do you want to have a view of other parts of the home or out of any windows?
Do you need storage for smaller appliances? China? Specialty utensils?
Consider Appliances Early in the Process
Speaking of appliances, you’ll want to think about these things early on. Tall appliances such as refrigerators tend to look best at the end of a cabinet run. You’ll need to know what size refrigerator you want to build in to have the right measurements for cabinet placement.
Don’t forget to account for:
Stove & oven
Range hood
Microwave
Dishwasher
Sink(s)
Coffee makers, blenders, juicers, and other small appliances that will require storage
Pick the Best Layout for Your Home
One of the following six general layouts may be ideal for you depending on what you want out of your kitchen.
The Galley
If you’re looking to maximize your space for efficiency and are a keen cook, a galley layout may be right for you. These ergonomic spaces often have everything within arm’s reach with the sink and cooktop on opposite sides.
The dishwasher is typically placed next to the sink while the refrigerator is on the side with the oven and stove.
U-Shaped
This efficient layout with countertops on three connecting sides provides plenty of space for multiple cooks in the kitchen. Larger kitchens can even accommodate a central island. This can offer workspace and casual seating for quick meals.
Either way, you will have plenty of room for built-in cabinetry and appliances around the kitchen.
L-Shaped
Two adjoining countertops in a corner allow for a continuous flow of workspace in this common layout. The timeless design can either stay open for a large and accessible feel or you can add an island for more workspace and storage capabilities.
An open L-shaped kitchen tends to be a great layout for entertaining guests since it connects seamlessly to other areas of the home.
Island
If you have a large kitchen or family, the island layout can work wonders for a multi-use space. You can prepare dinner while watching the kids or even let them use the area for homework. These layouts tend to work well in an open floor plan, as the island creates a distinct zone for the kitchen.
The island itself can be made to feel like a piece of furniture with plenty of opportunities for built-in cabinets.
Peninsula
If you don’t want the cooking space of your kitchen to become a natural walkway from one area of the home to another, a peninsula may be a better option than an island.
This offers the same benefits of an island while cutting off the passageway that could interrupt the kitchen workflow.
One-Wall
Work with a particularly small space? A line of countertop space and cabinets across one wall can be incredibly ergonomic with a bit of strategy!
Not sure which layout would be most effective for you? Our contractors at Bayshore Remodels will provide you with the best advice to make the most out of your space. Contact us today!
Think About Your Storage Areas
Your cabinets are meant for storing items, so you need to think about what items you’ll store!
Heavy pots and pans should fit in lower cabinets within arm’s reach of your stovetop. Mugs should be easy to reach from your coffee station. Cutlery and dishware shouldn’t be too far from each other.
You also want to think about where you will store dried goods. Will you have cabinet storage for rice, beans, and other grains? What about non-refrigerated produce? Do you use a lot of superfood powders and supplements that will need their own cabinet?
Placing cabinets strategically will ensure everything has its home and that you can access items easily while you’re in your cooking workflow.
Get Inspired by Our Color of the Month > Gauntlet Gray
Design Your Kitchen Layout So You Can Live with Ease
Don’t let a lack of careful consideration lead to costly design mistakes. By thinking about the functional elements of your kitchen and working with an experienced professional, you can bring your dream kitchen to life with ease.
Our kitchen remodelers at Bayshore Remodels will help you visualize your kitchen needs and strategize how to most effectively implement your storage and workspace needs. Reach out to our team today to start the process and Upgrade Your Home with Ease!




